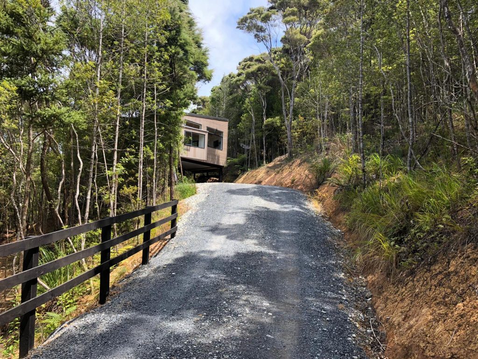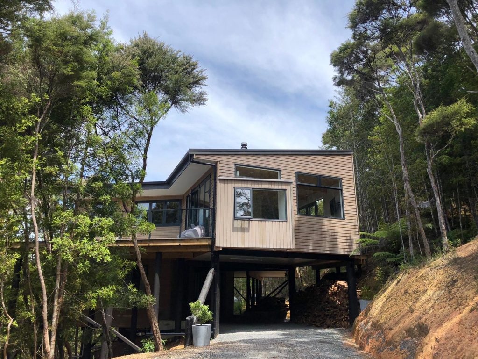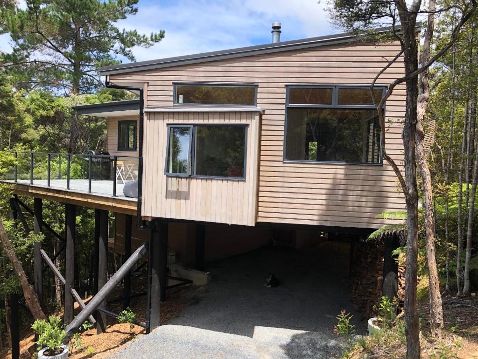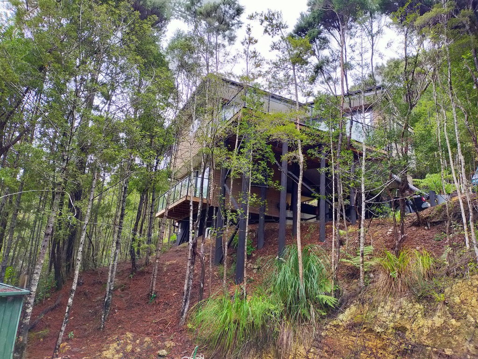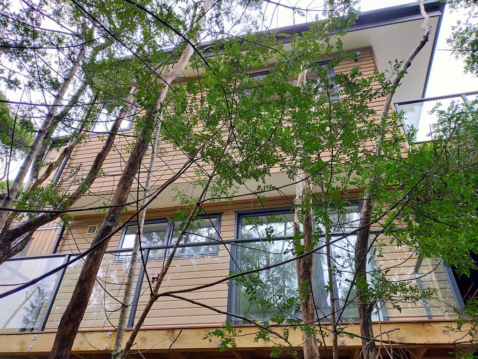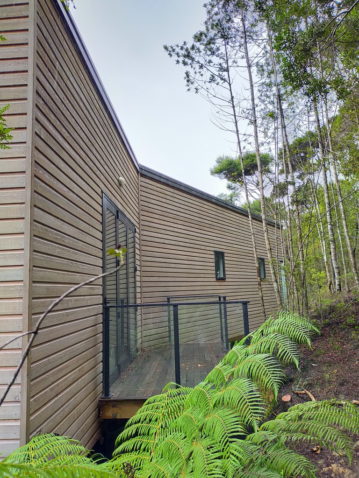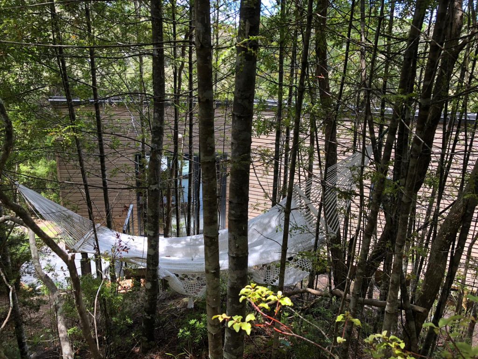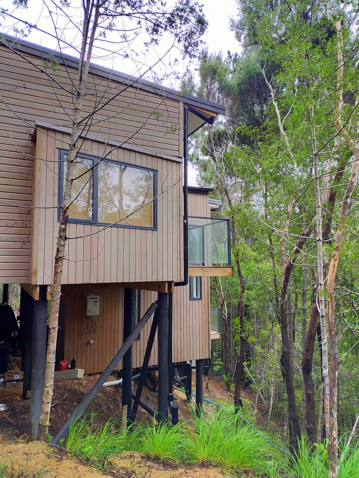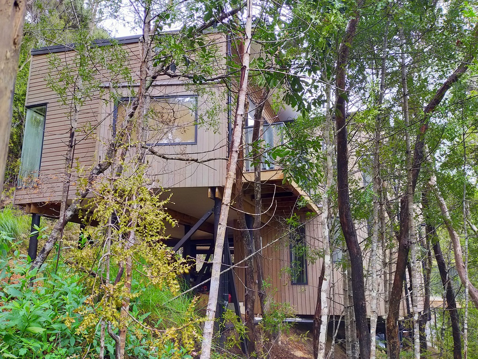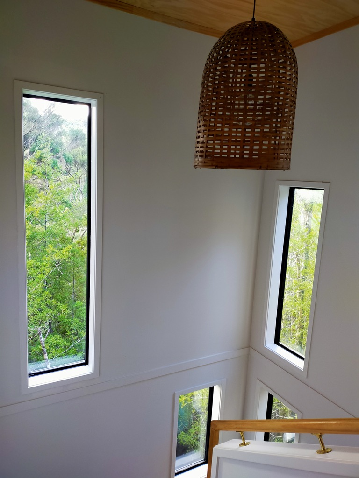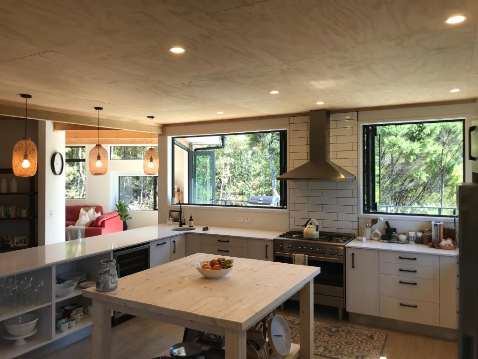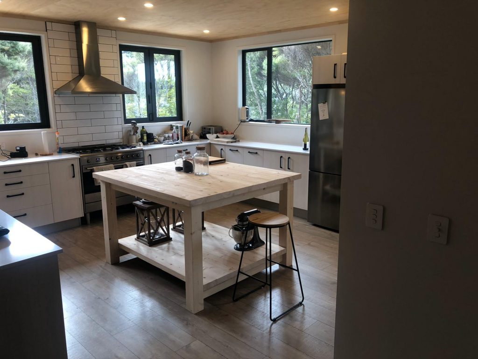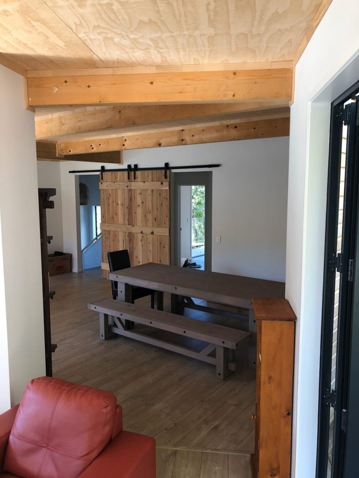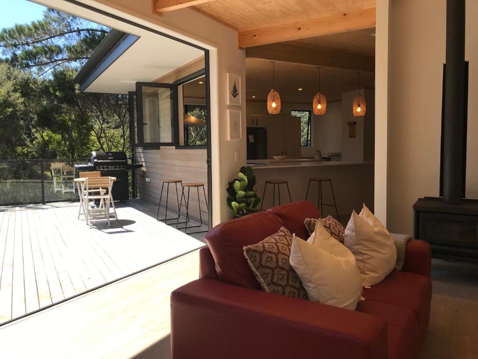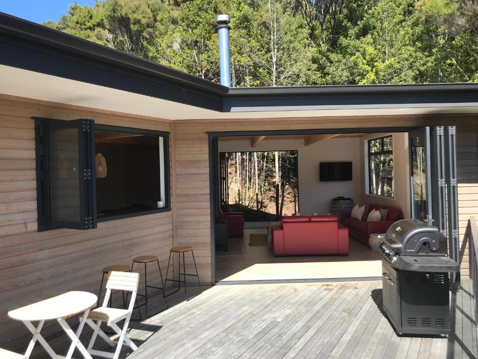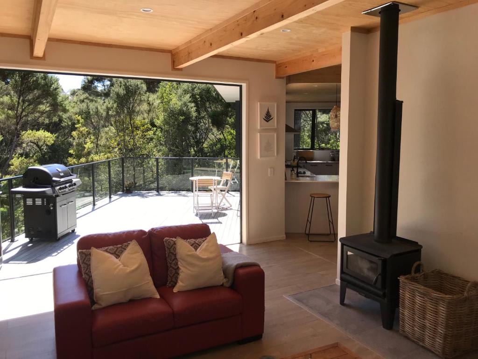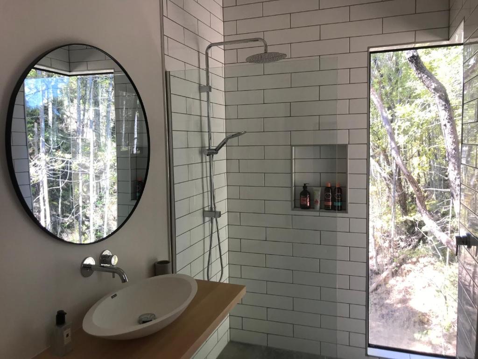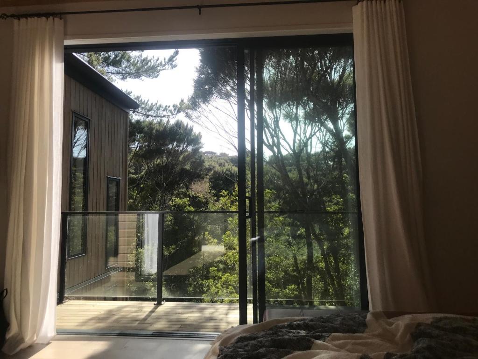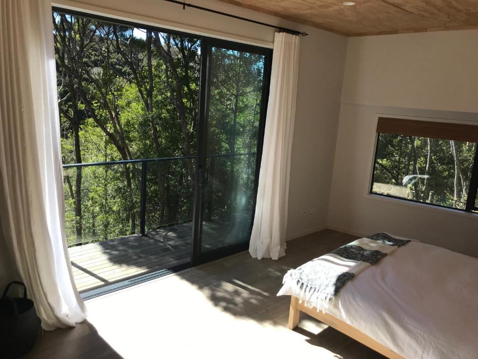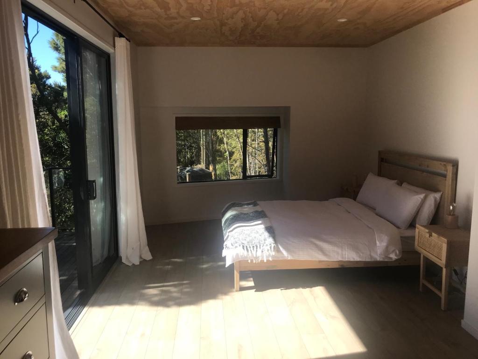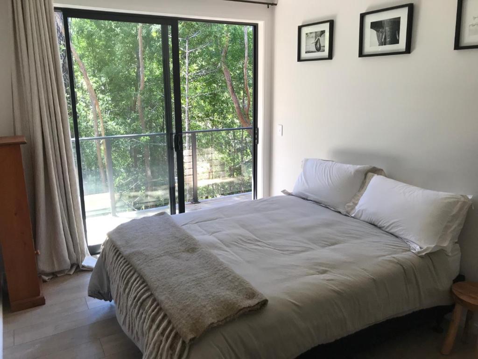‘A house in the canopies’ was the request from the young couple with a good vision of what they wanted.
Nestled on a 4 acre Opua bush block, this home sits in the canopy of native forest. The footprint hugs the natural contour of the land and extends a large elevated kitchen and deck area into the treetops allowing for views to the Opua marina.
The home centres around the kitchen and open plan living area. Bi-fold doors open out to sun drenched decks either side of the living area. The home is delightfully light, with light filtration and natural shadow lines cast through the mature native vegetation.
A large carport beneath the upper story welcomes you to the entrance and up the stairway where tall windows follow the pitch of the stair and allow shafts of light and views to act as a teaser upon the approach to the tree canopies at the living level.
The upper level consists of master bedroom + en-suite, guest toilet, large entertainers kitchen, dining and living spaces separated by a wood burner and library.
The lower level features a bedroom and office space, laundry and bathroom and ample storage as well as the generous carport which lends its way to the main entrance of the dwelling.
-
Client : Camilla and Jonathon Burden
-
Location : Opua, Bay of Islands
