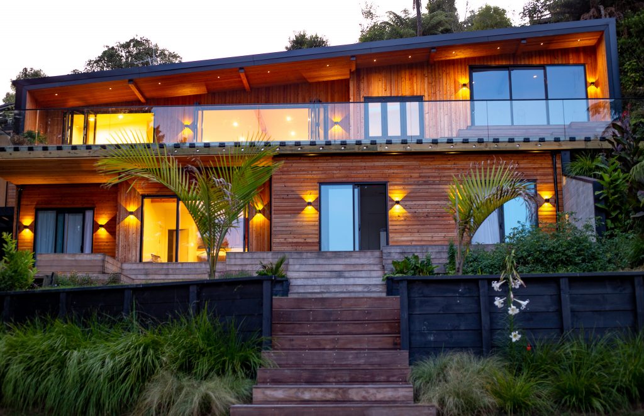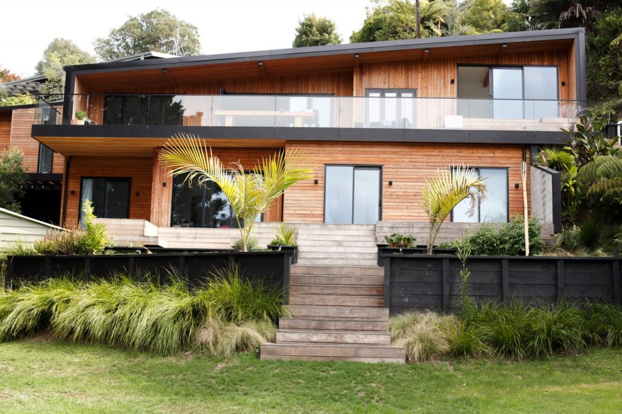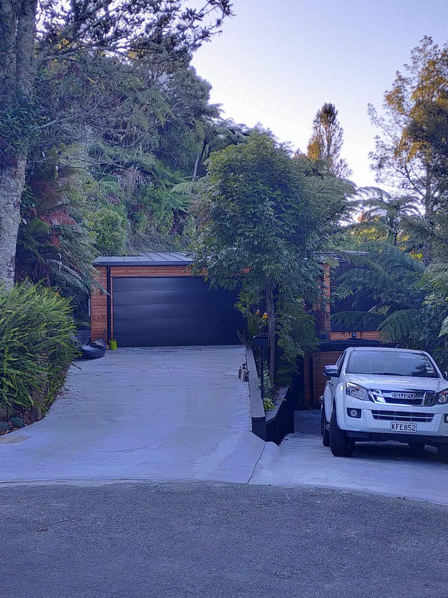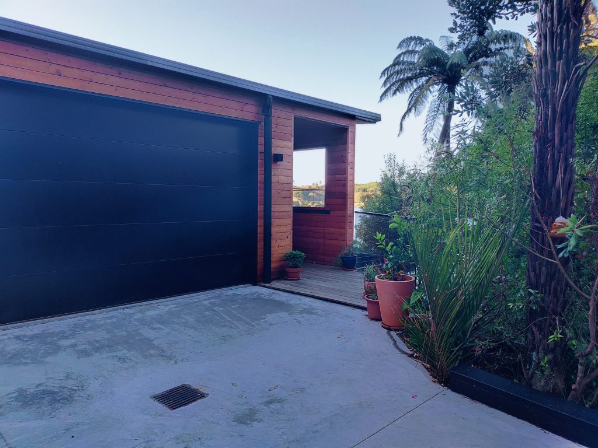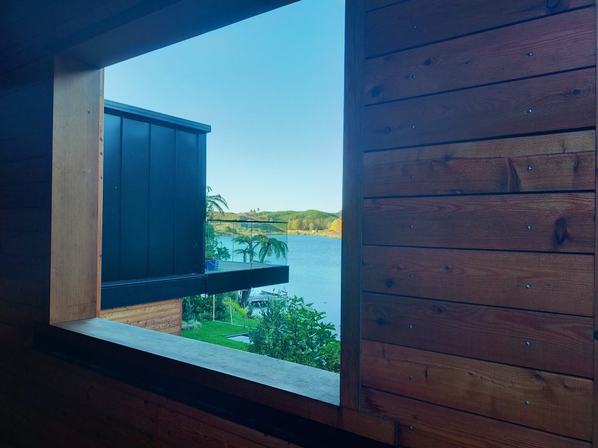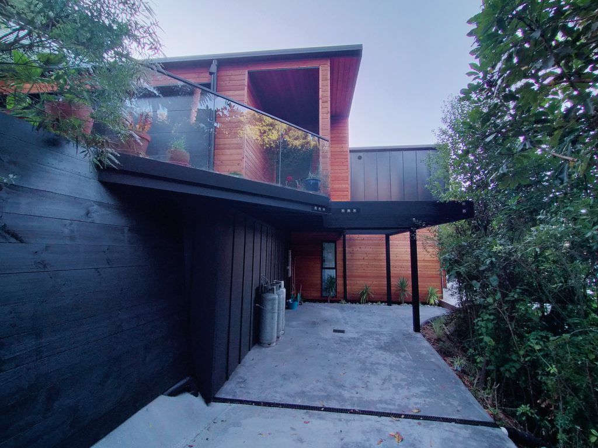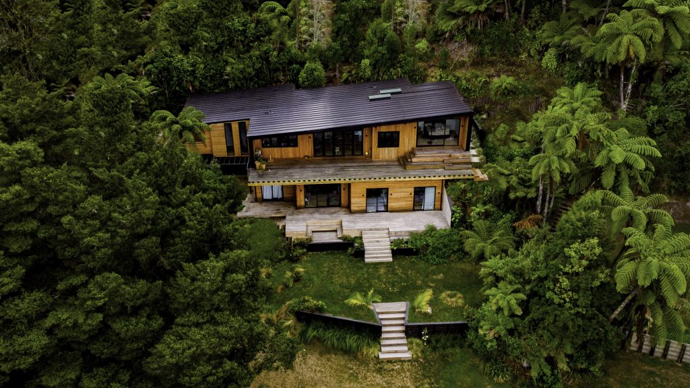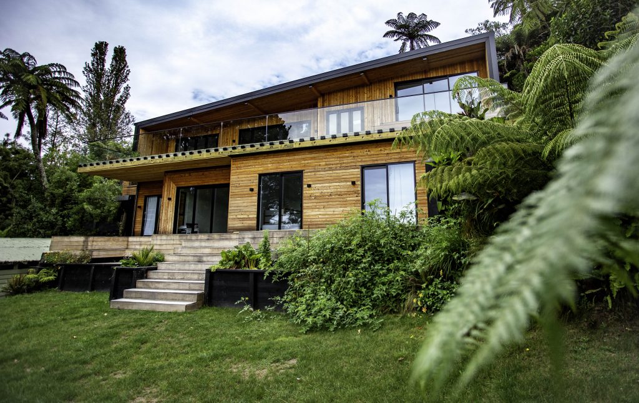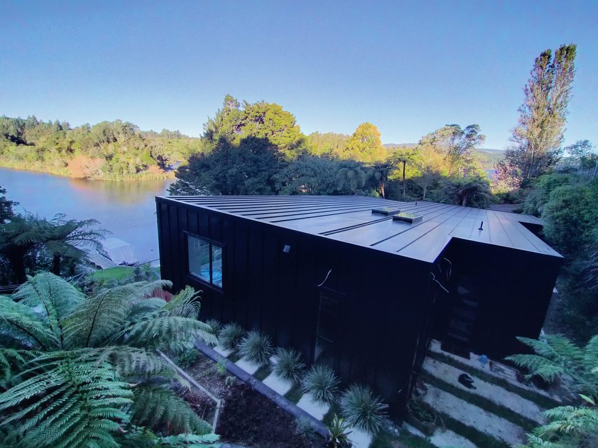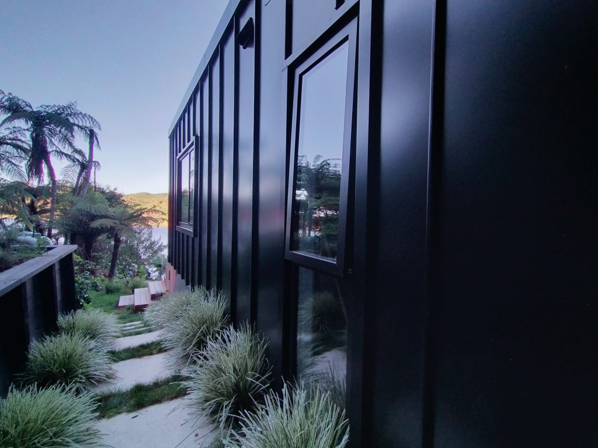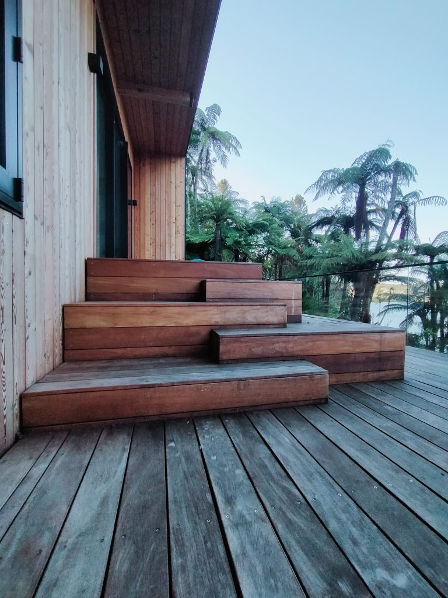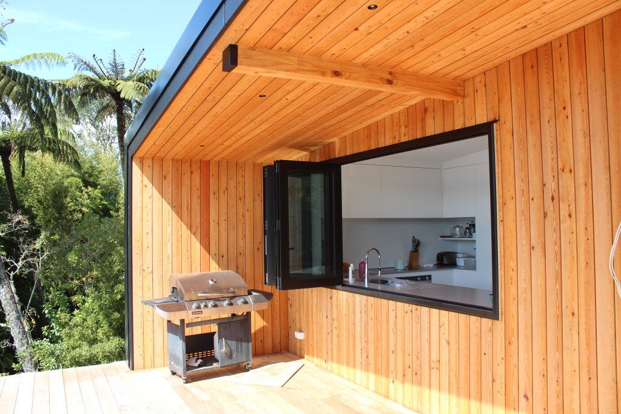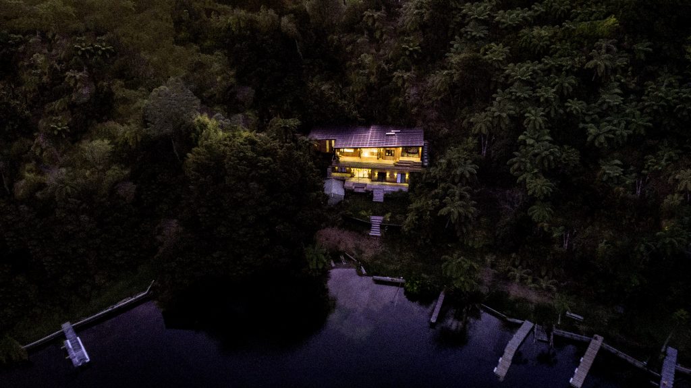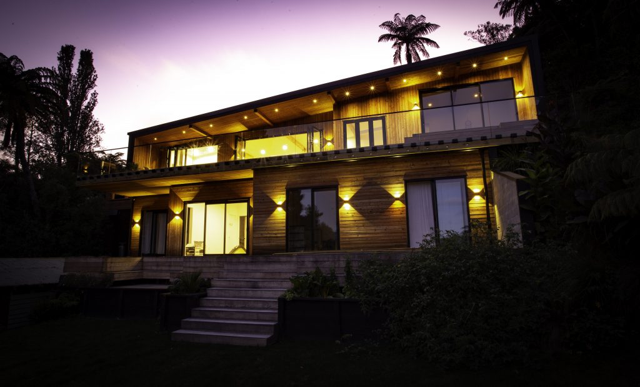Nestled into a tricky lakefront site in Okere Falls, this house is designed to flow from the hillside to the water while maintaining a feel of being anchored to the hillside and shrouded in bush.
The two storey residence consists of kitchen, dining, living spaces and office upstairs as well as the master bedroom + en-suite, laundry and guest toilet. Downstairs is home to the three kids bedrooms and den which include four built in bunks to accommodate the cuzzies, friends and more cuzzies.
The construction of this build is a combination of ICF (insulated concrete form) block and SIP (structurally insulated panel). The result is an airtight highly insulated home requiring minimal heating while delivering maximum comfort.
The house is clad with Larch weatherboard and pre-finished metal tray.
Images by socialfocusnz
-
Client : Sam Sutton & Katharina Uhl
-
Location : Okere Falls
