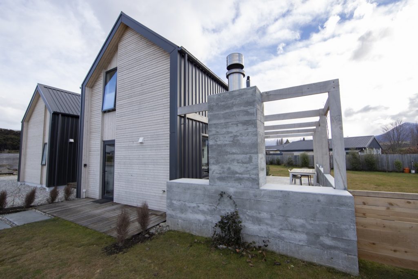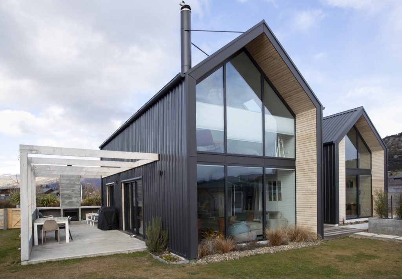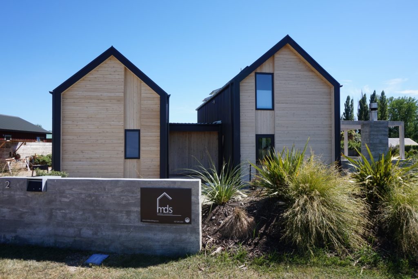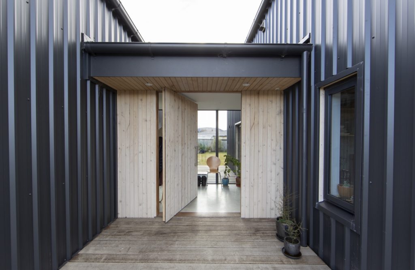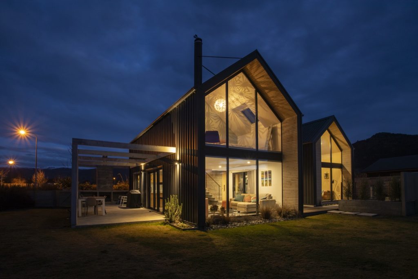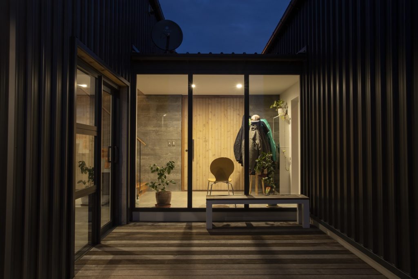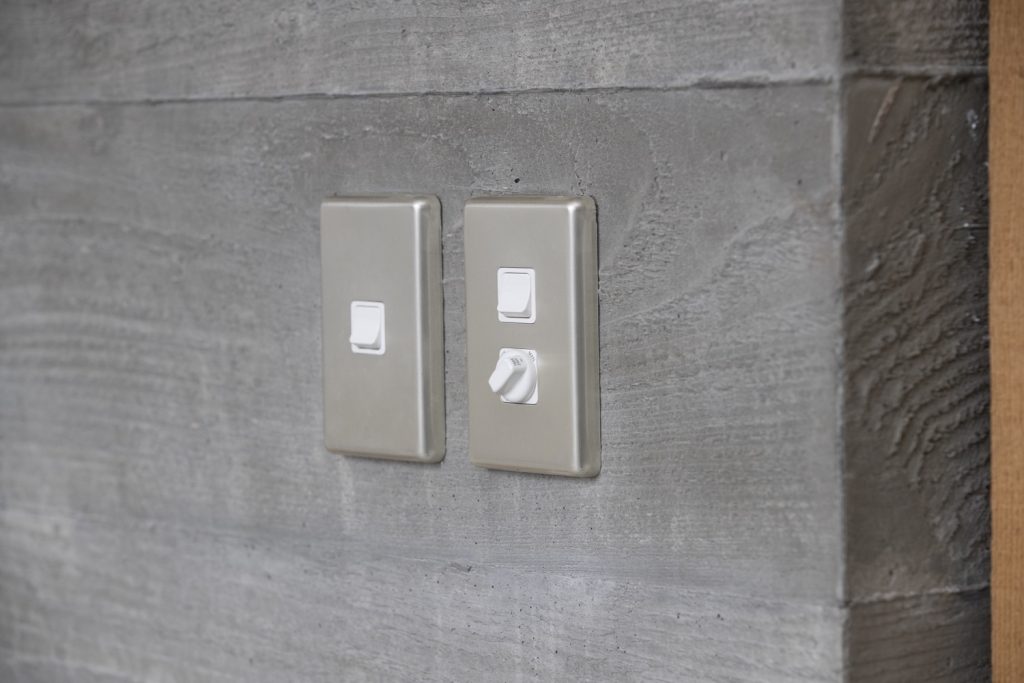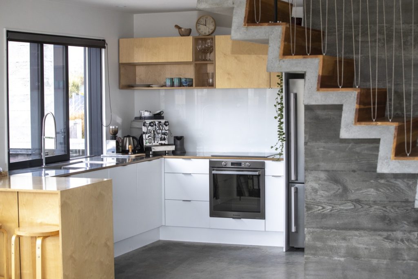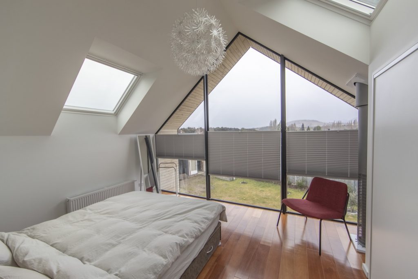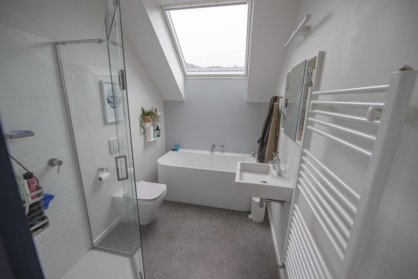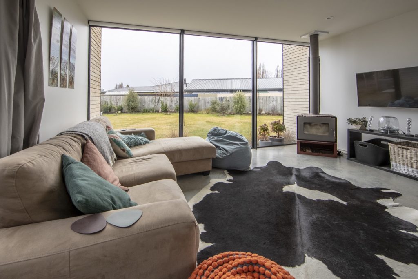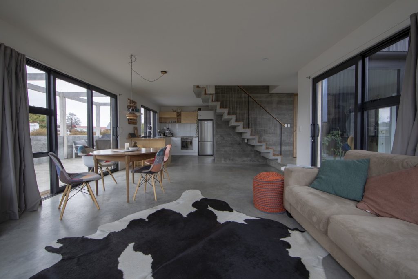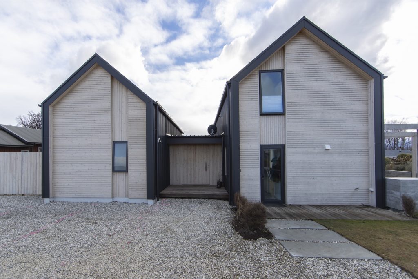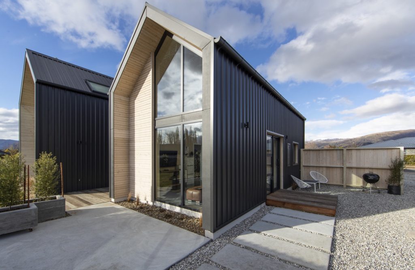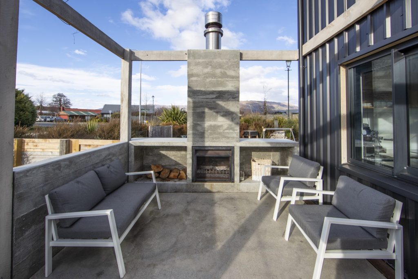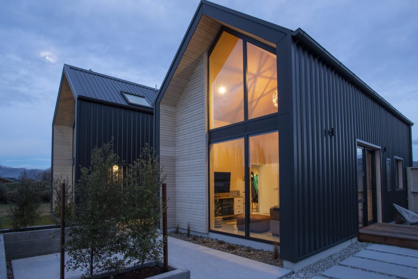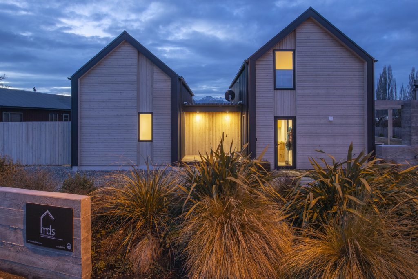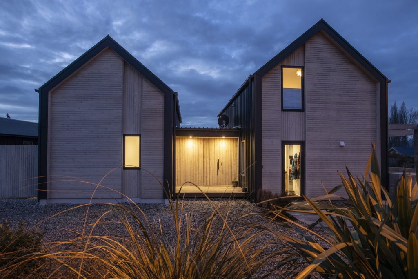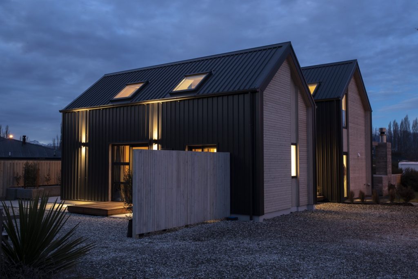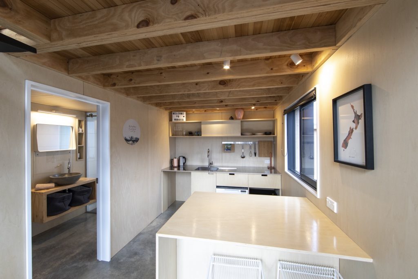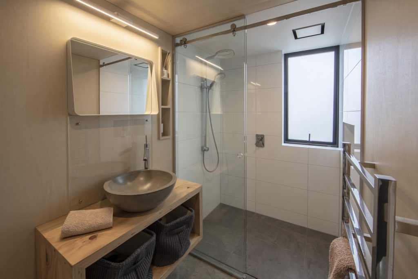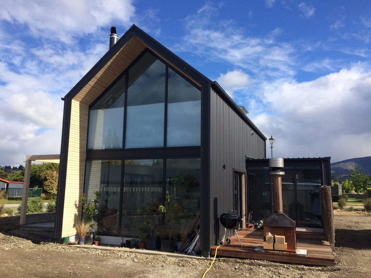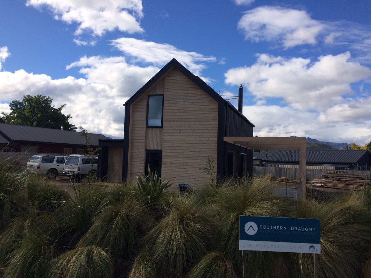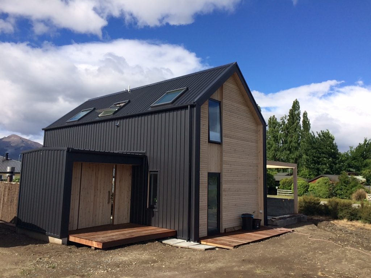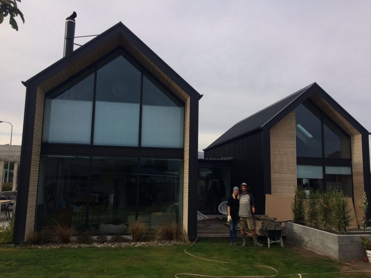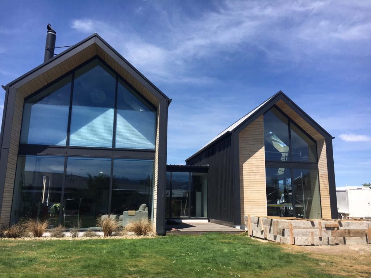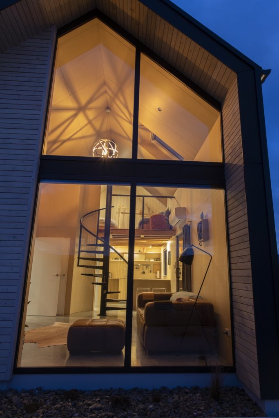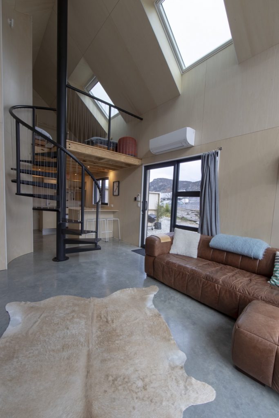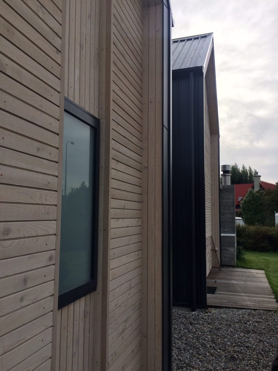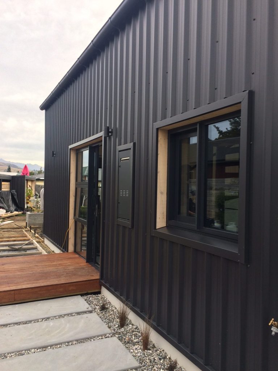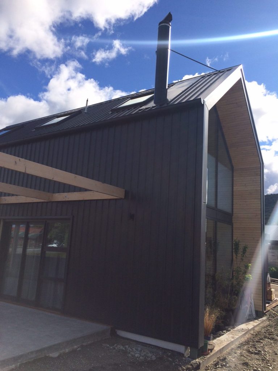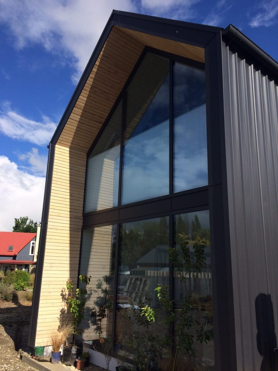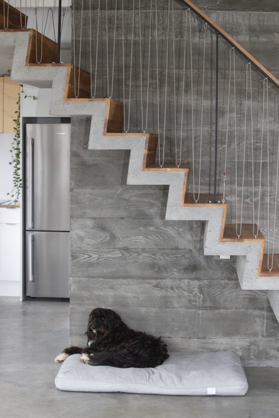Regional winner 2019 ADNZ Resene Architectural Design Awards. Residential compact home up to 150m2. Project collaborated on with Studio 8AD.
The Smith house was designed as a two stage build. The first stage was a two storey wing comprising of two bedrooms, bathroom, office space and storage upstairs, with an open plan living, dining, kitchen and segregated scullery/laundry space on the entry level. The entrance link was designed to provide light and separation between stages one and two.
Stage two was designed with a growing family in mind. The second wing is a lofted master bedroom with downstairs bathroom and plenty of space to enjoy some tranquility.
The house is clad with metal sheet cladding and New Zealand cedar (feature grade) shiplap weatherboard.
Inside, the insulated polished concrete floors provide thermal mass throughout the house which in combination with the double layer of insulation throughout the house, enables the temperature to be easily regulated at all times of day and night.
Photo credit: richardsidey.com
-
Client : Matt Smith & Rica Struckmann
-
Location : Albert Town
